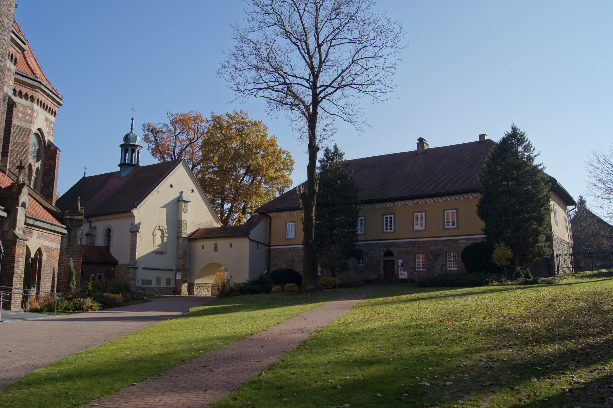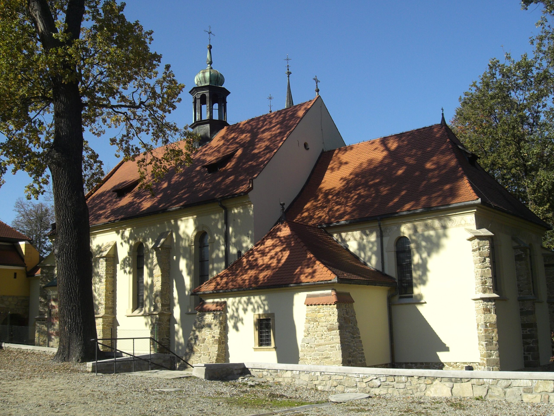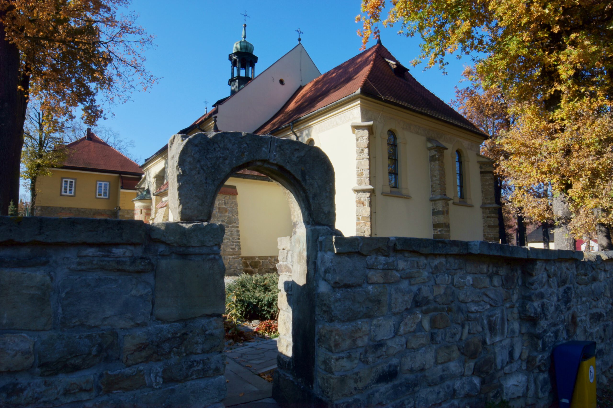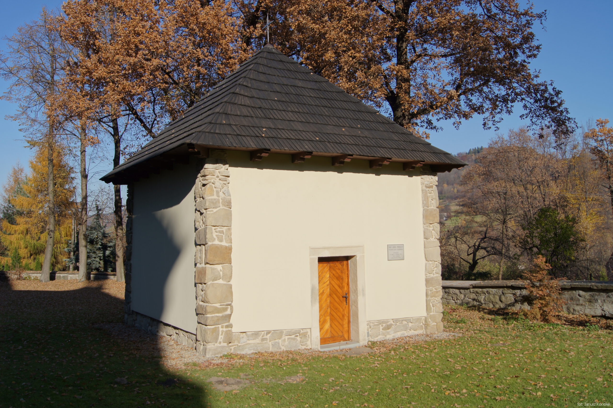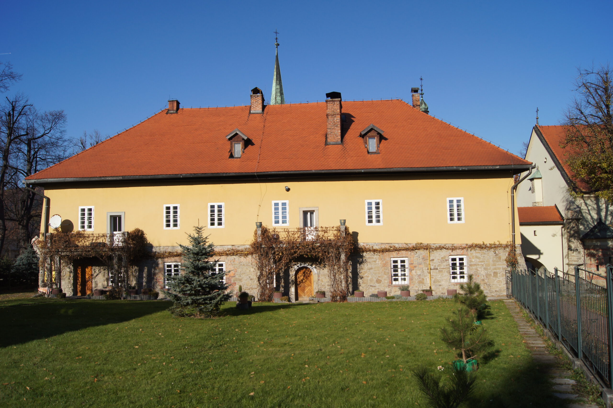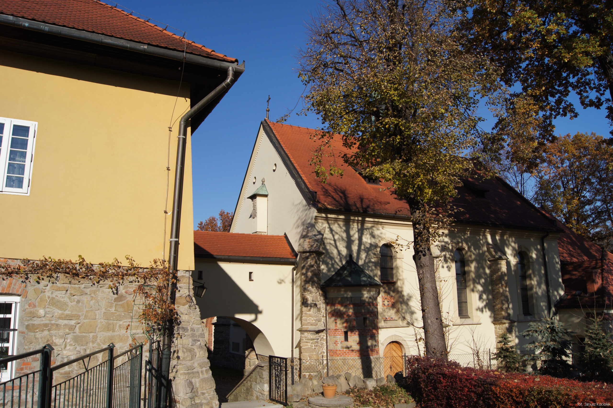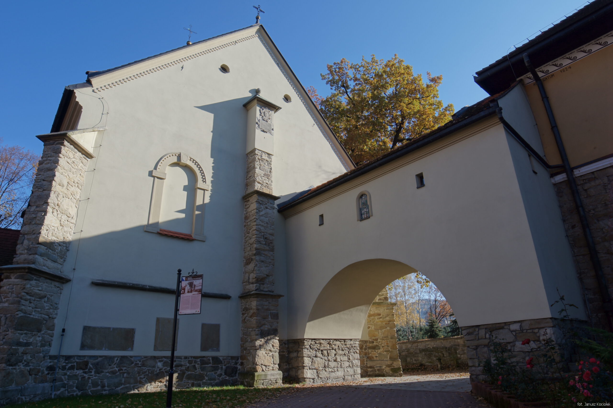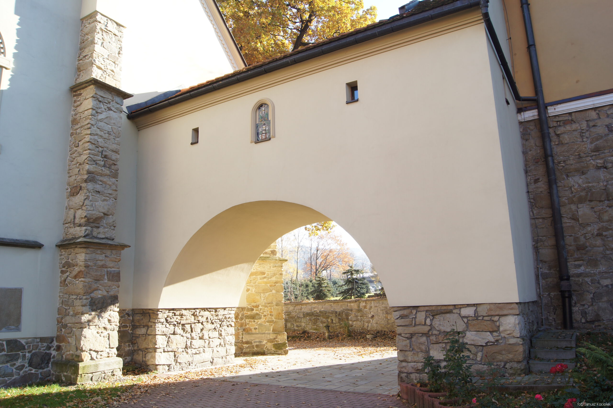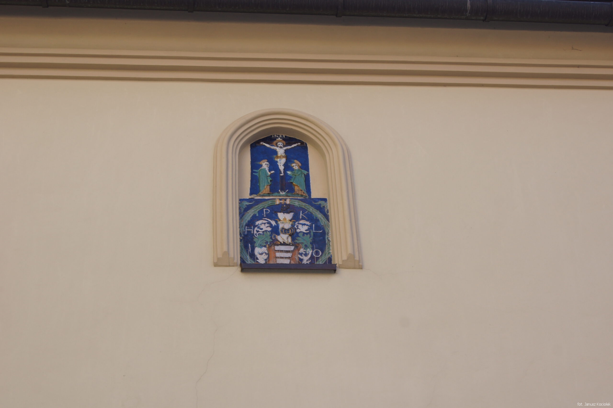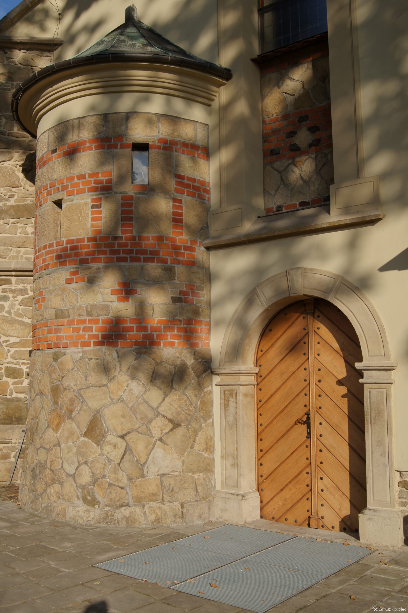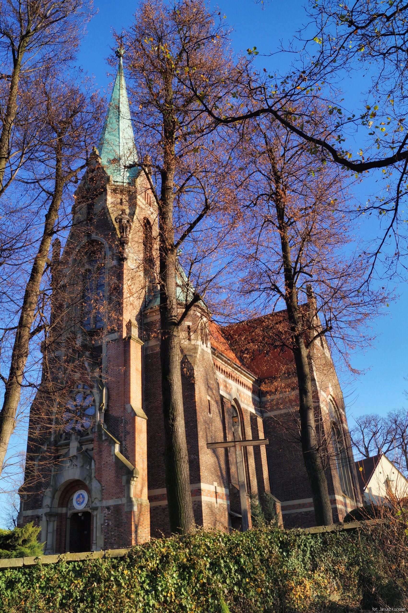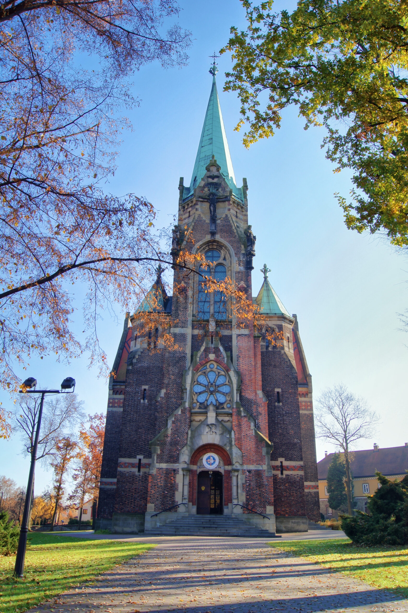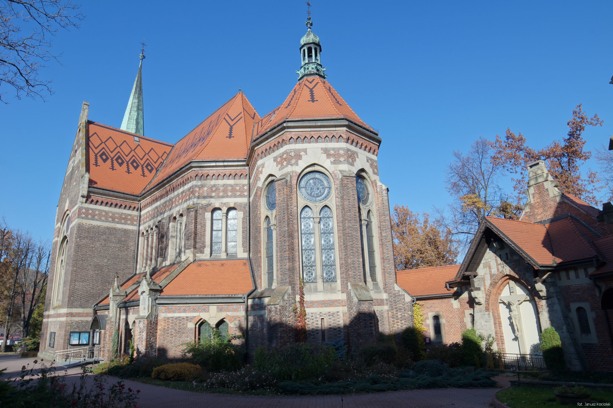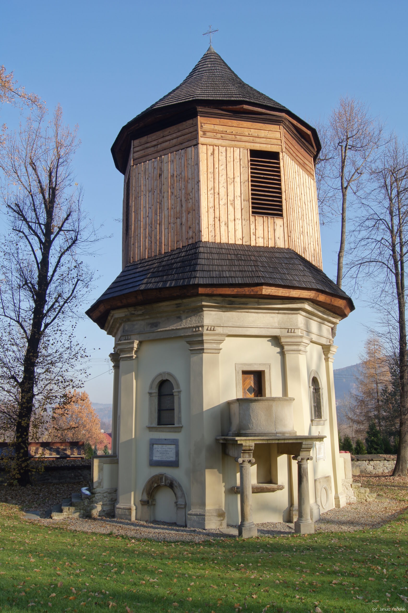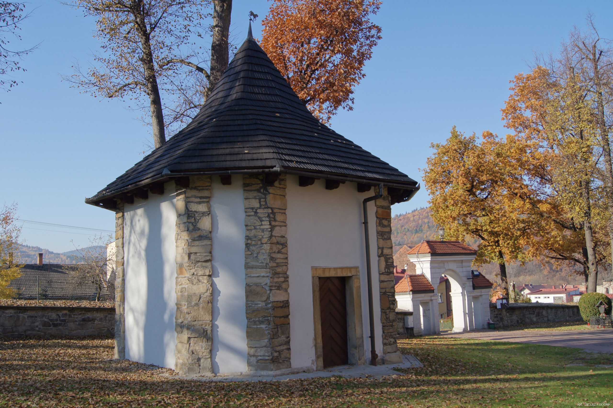The complex consists of the so-called ‘old’ church with the post-convent building, the ‘new’ church and three free-standing chapels.
The ‘old’ Church of the Visitation of the Blessed Virgin Mary was built in 1613-1614 from the foundation of Piotr Komorowski, the then owner of Sucha. It is a single-nave building, inconsistent in style (the body is basically late-Gothic with Renaissance decorative elements), with a chapel of Our Lady of Sorrows added to the north in the middle of the 17th century. On the buttress supporting the western wall of the church there is a cartouche with the coat of arms of the Korczak Komorowski and the foundation board of the temple. The same coat of arms was also placed on one of the two precious Renaissance majolica panels visible at the top of the arcade connecting the church with the monastery building.
The interior equipment is mostly baroque and rococo. The main wooden Rococo altar from 1793 occupies the central place in the presbytery. The altar contains a Baroque painting of the Visitation of St. Elizabeth by Mary. The original wooden barrel vault with the scene of the Assumption of the Virgin Mary adored by angels has been preserved in the presbytery.
Four other wooden altars are located in the nave. The most interesting one is the altar by the southern wall, a late baroque altar of 1703, founded by Anna Konstancja, née Lubomirska Malachowska. In its central part, there is a carved crucifix against the background of the painting depicting St. Mary Magdalene and the view of Jerusalem in the background.
The building of the former monastery of Canons Regular of the late Renaissance currently serves as a vicarage. The Canons Regular were brought to Sucha by Piotr Komorowski from the monastery at the Corpus Christi church in Kazimierz (now a quarter of Krakow), and they served there until 1782.
The original complex also included seven chapels built around the church. Three of them have survived; one of them, with a wooden part added in the 19th century, functions as a bell tower and a funeral chapel.
The ‘new’ church was built between 1897 and 1908 from the foundation of Władysław Branicki and his mother Anna, with the financial support of parishioners. The temple was designed by a well-known Cracovian architect Teodor Talowski in a so-called ‘picturesque eclecticism’ style, combining neo-Romanesque and neo-Gothic features. It is a brick building with a massive 54-metre tower. Inside, attention is drawn to the fragments of the marble altar designed in its original shape by Zygmunt Hendel, but never completed, and thoroughly rebuilt and reduced in the 1960s, to the side altars of the Heart of Jesus and the Passion of Christ designed by Franciszek Mączyński, and to the wall polychrome of 1957.
